STEELMAX LIGHTWEIGHT CEILING SYSTEM
STEELMAX LIGHTWEIGHT CEILING SYSTEM
SteelMax lightweight ceiling system is manufacture for cost-saving and less time to install compared to conventional furring channels. With
“Click on” feature the ceiling system comprises only a few components namely, Main runner SLM2900 and Secondary channel SLC2900. In addition, Secondary Channel SLC2900 with wide width provides easy board joining and fixing. SteelMax Lightweight ceiling system suitable for low-level ceiling gap. With 4 points “Hook” sturdily hold secondary channel for ceiling board installation which tested by SIRIM – 100 kg!
Application
This ceiling system is suitable for use in domestic and semi-closed commercial areas, particularly in areas where evenness and high-quality ceiling finishing are required. It is ideally suited to where M&E services are heavily accommodated. With its sturdy framing, it also can install at a semi-closed wind pressure area*. For e.g, external ceilings include alfresco areas, carports, balconies and breezeways.
*for wind load application please consult us for Design Calculation
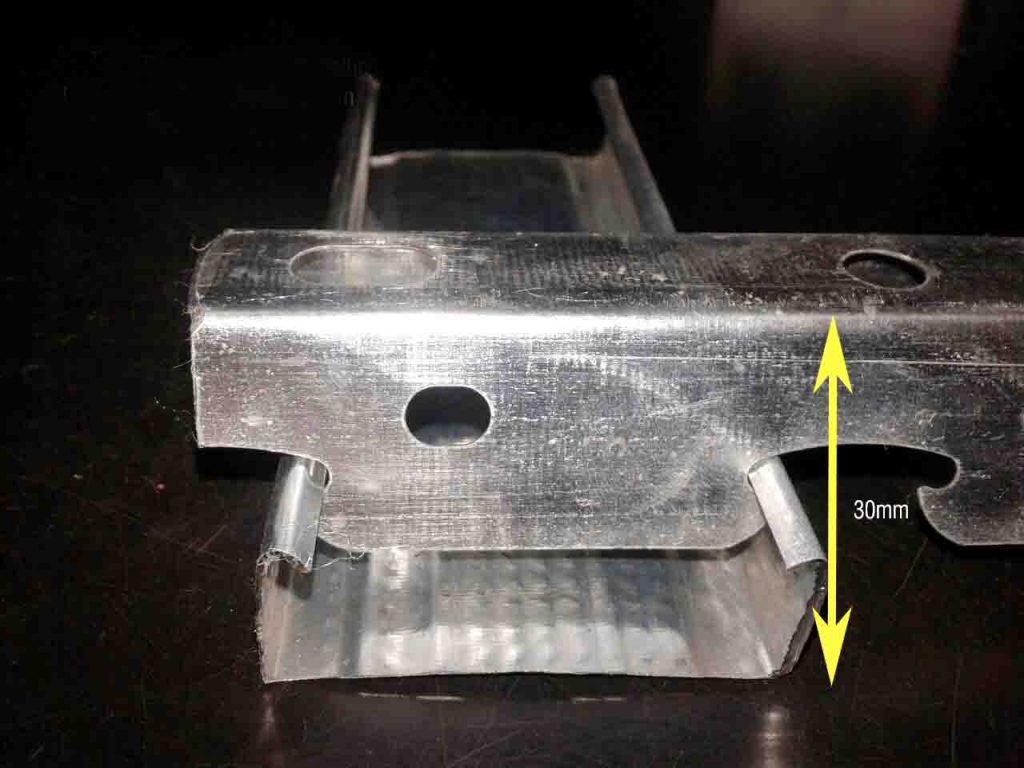
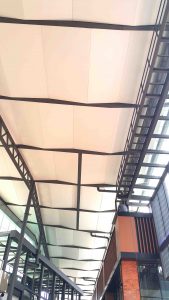


Indoor Ceiling

Curve Ceiling
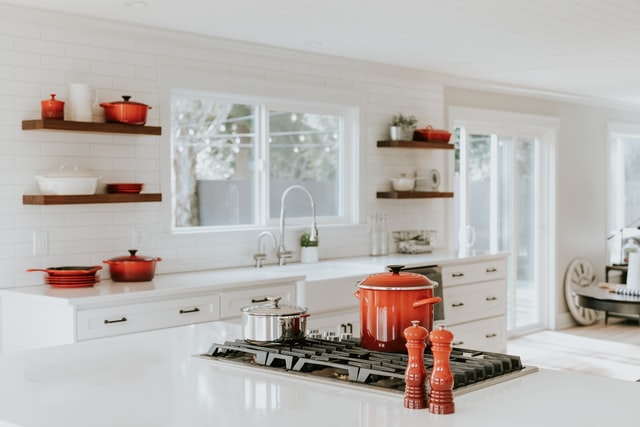
Kitchen Ceiling
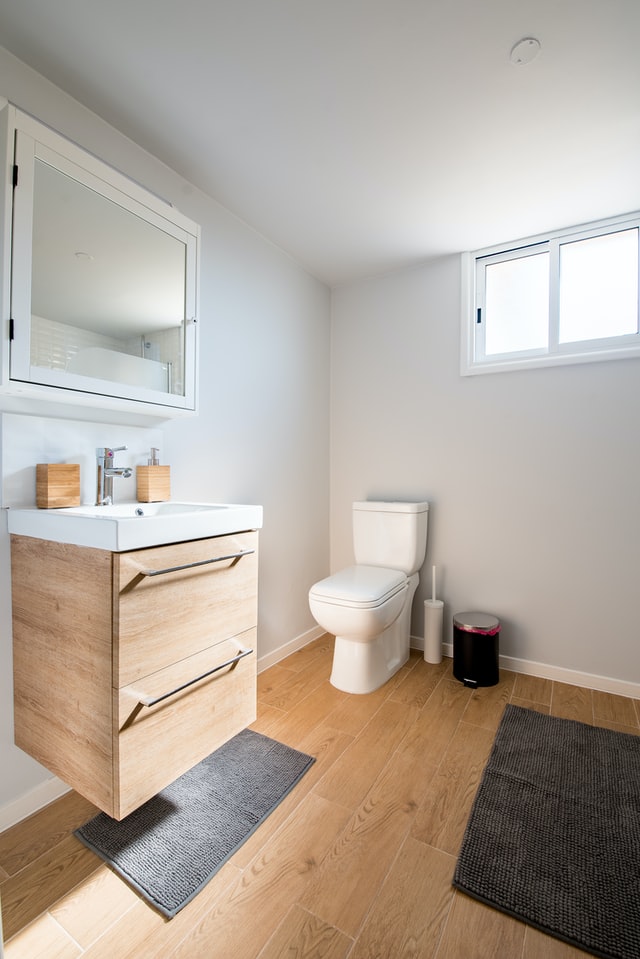
Bathroom Ceiling
COMPONENTS
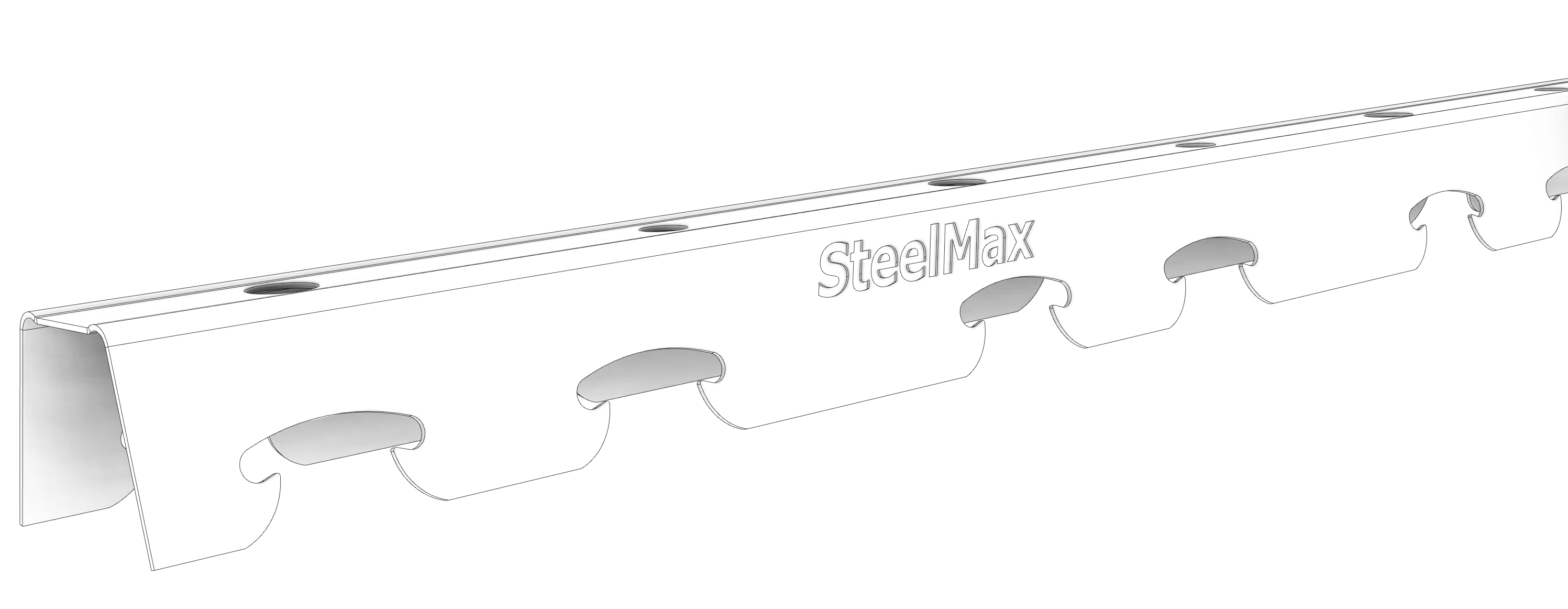
Main runner (SLM2900)
18mm x 25mm x 0.6mm
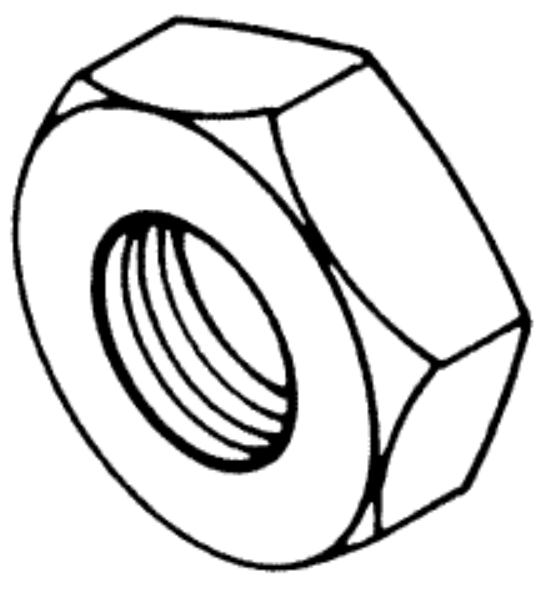
1/4" nut
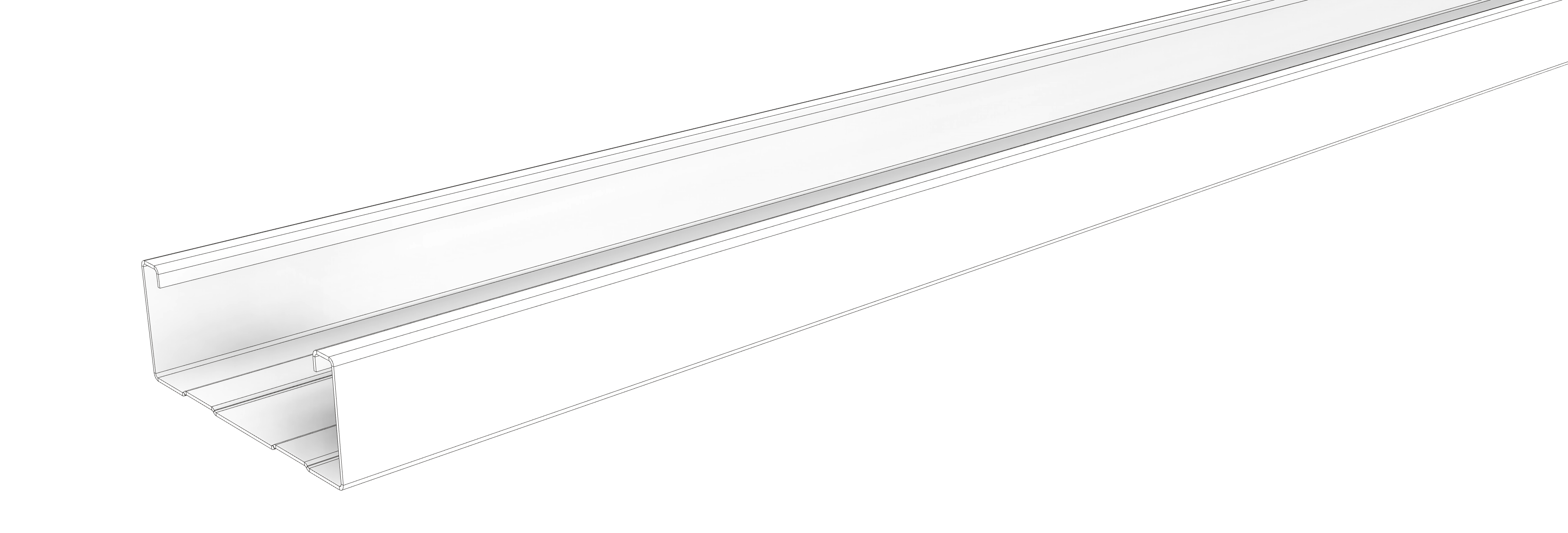
Secondary Channel (SLC2900)
48mmx 17mm x 0.32mm
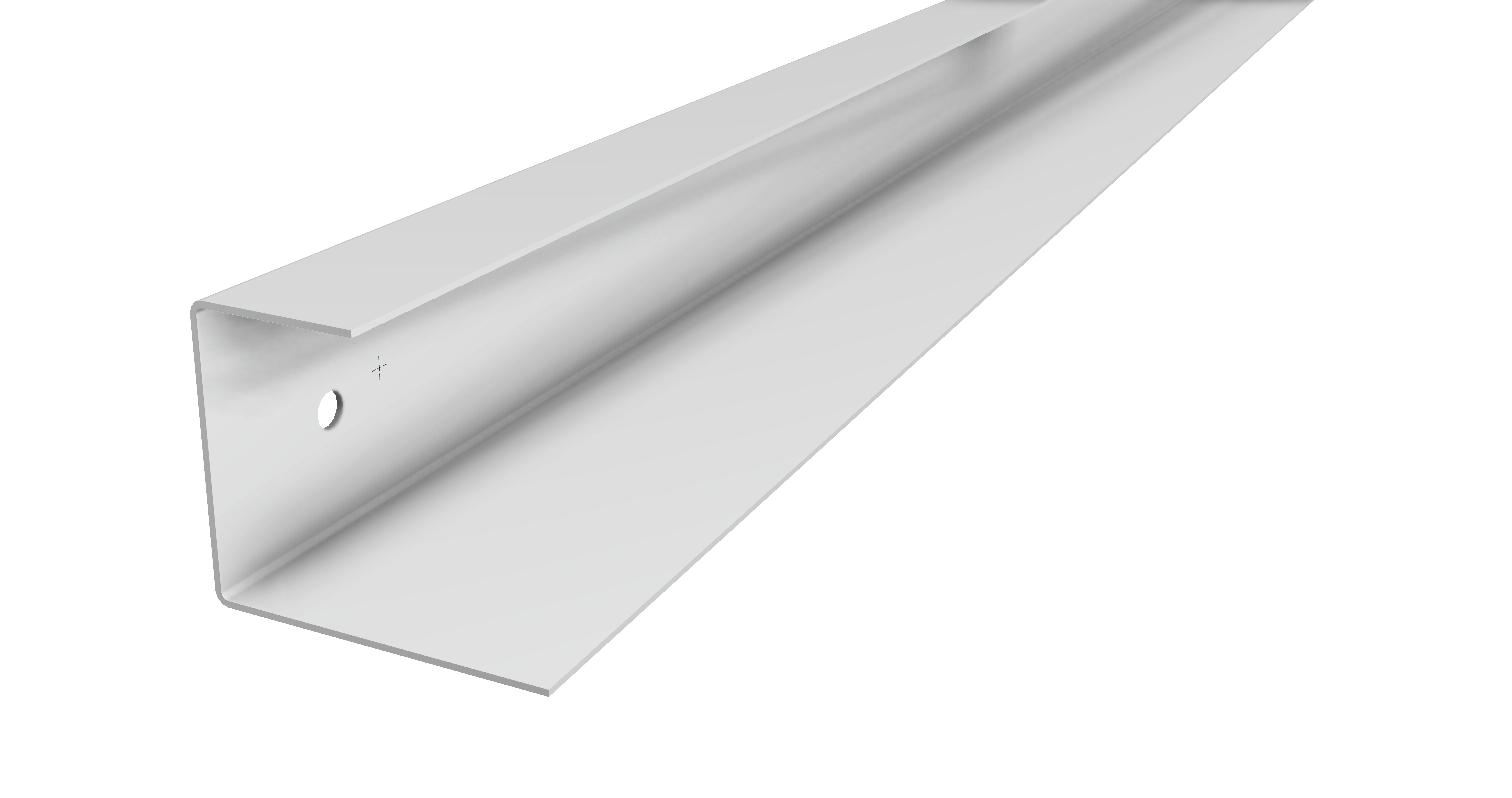
PERIMETER (SLP2440)
25mm x 20mm x 12mm x 0.5mm
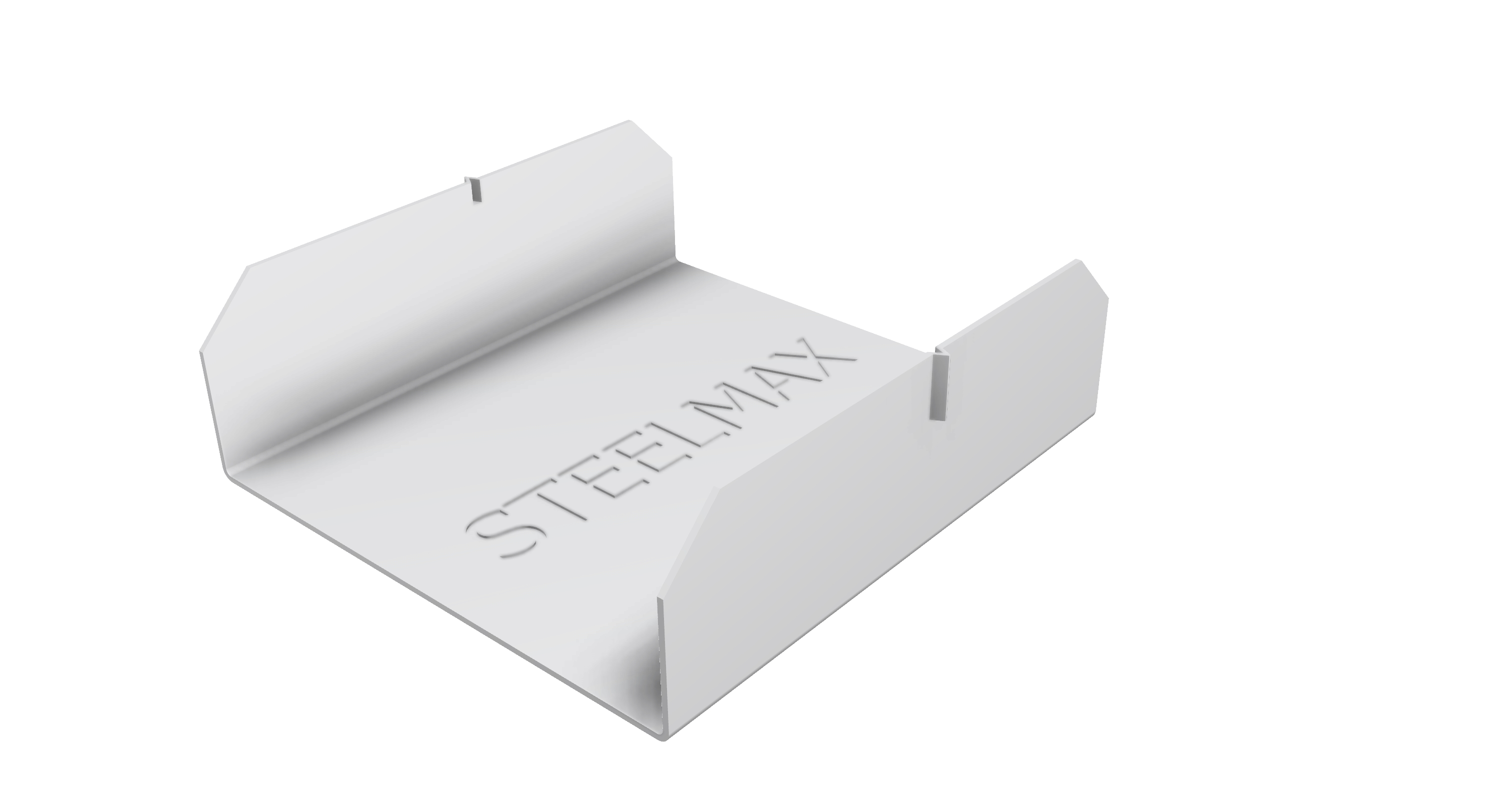
SECONDARY CHANNEL SPLICE
(SLC-1)
47mmx 16mm x 0.5mm
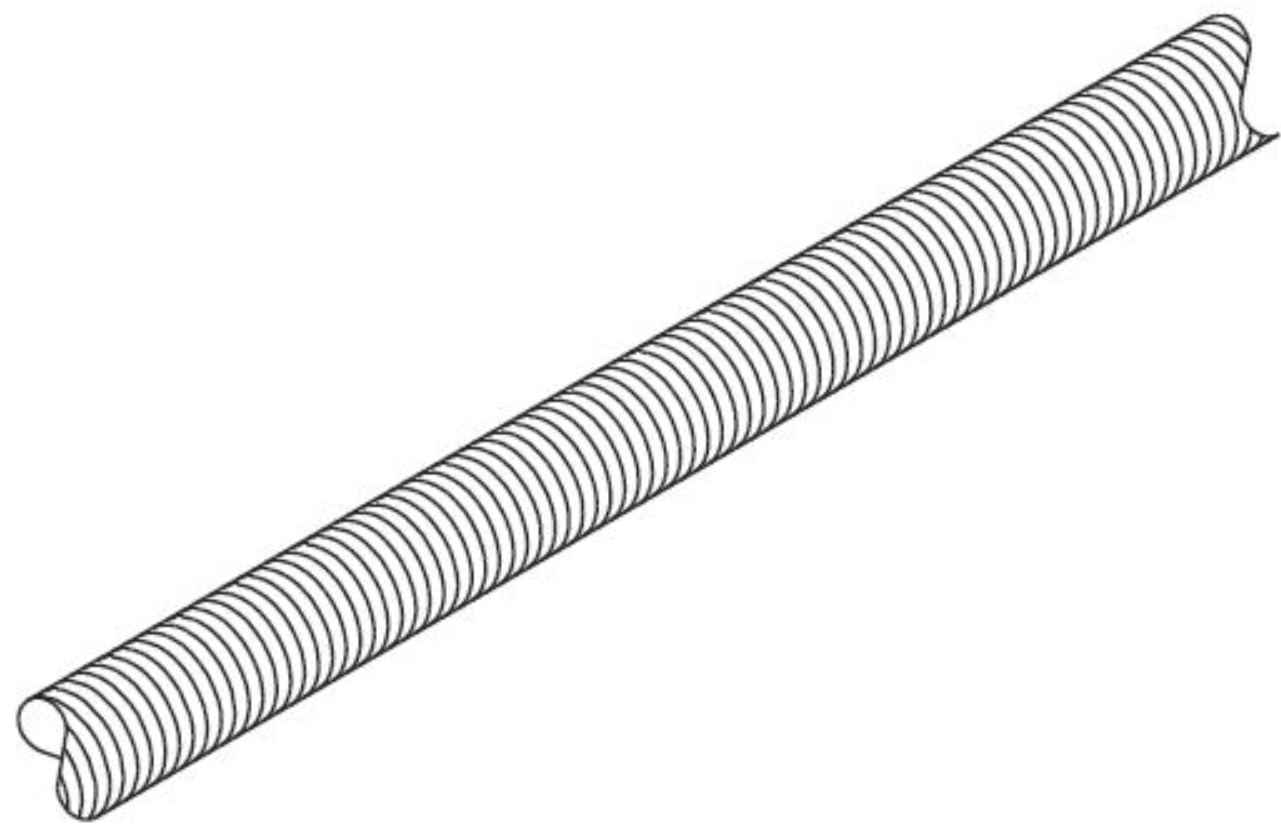
1/4" MS STUD(THREADED ROD)
1/4" X 1800MM
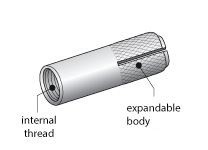
1/4" DROP IN ANCHOR
1/4" X 25mm
